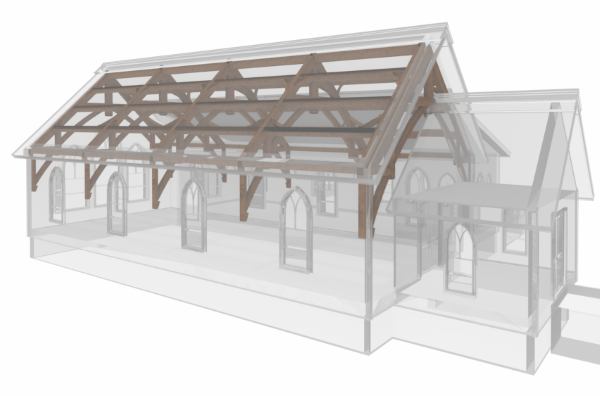DESIGN
| |
Jackson Hill Timber Frames specialise in the Design and Manufacture of Timber Frame Buildings and structures.
For Home Owners we offer
- A Complete Design Service for Custom Timber Frame Homes - (detailed below)
- A 3D Timber Frame Design Service for other structures, such as Porches, Verandas, Gazebos, Carports, Pavilions, Pool Houses and Architectural Accents.
For Professionals we offer
- The Expertise to integrate Timber Frame elements into any Project
- Design, Manufacture, Engineering and installation services.
- 3D Timber Frame Modelling
- Timber Frame plans in DWG and other formats to import directly into your existing drawings.
| |
Home Design Service
| |
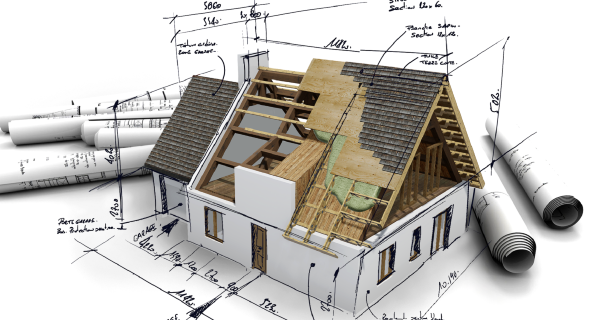
The Home Design service starts with an initial meeting where we:
- Explain the Design process
- Create a 'Wish List' for the project
- Establish a Budget
- Get an understanding of the customer's desired style.
- Consider the use and function of the property
- Sign a Design Contract, detailing the scope of the work.
| |
Site Survey and Terrain Modelling
| |

- Taking Advantage of the natural features of the location
- Ensuring that the Design blends harmoniously with its surroundings
- Verifying Site Access
- Planning utilities
- Orientation of the buildings on the lot
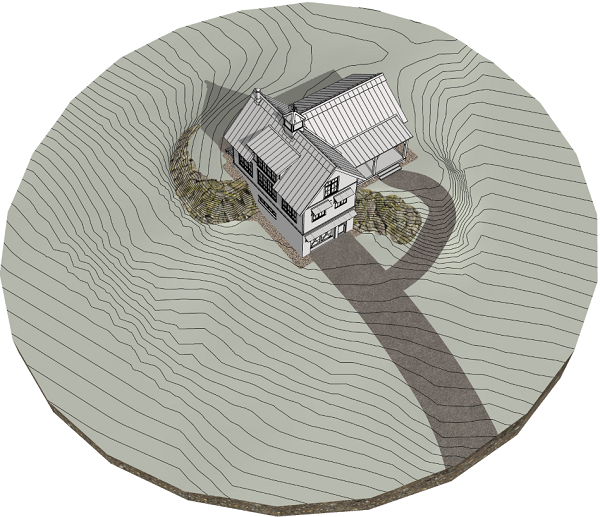
We also offer a Terrain Modelling Service. A detailed topography is taken at the proposed location of the new building and from this we create a 3D model of the Terrain. This model provides a lot of data and is used to:
- Plan the structure of the foundation and basement levels
- Create an Excavation Plan and calculate the volume of fill required
- Create a Landscape Plan
- Provide accurate volume data for budgeting
- Create a Drainage Plan
- Assess size and location of retaining walls
- Verify that the project complies with Municipal By-Laws
- Provide accurate terrain to create renderings
| |
3D Architectural Modelling
| |
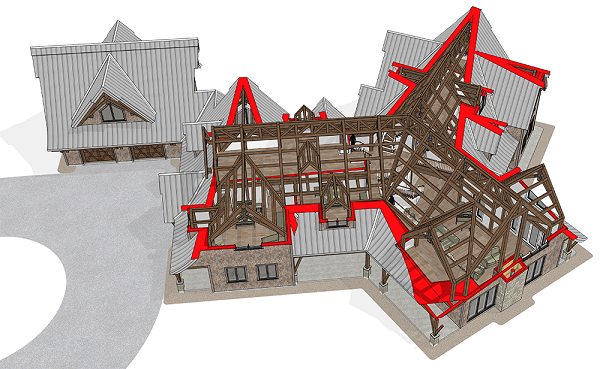
We do all our Design work in 3D. We share the models with our customers and can also provide a 3D walk through. A full 3D model for a custom home includes:
- Terrain
- Foundation
- Sub floors
- Timber Frame Structures
- Exterior and interior walls
- Staircases and Furniture
- Ceilings and Roof structure
- Exterior and Interior Windows and Doors
- Realistic textures to represent Exterior and Interior Finishes
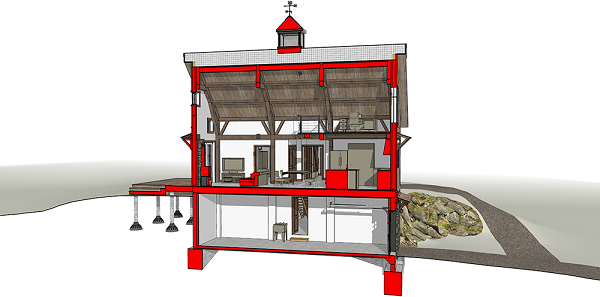
Once the design is finalized the 3D Architectural model is used to generate detailed plans for Manufacture and Construction, including:
- Shop Drawings for the Manufacture of the Timber Frame
- Shop Drawings for Pre-Fabricated walls and Roof Trusses
- Structural Engineering Plans for Foundation and Timber Frame
- Architectural Plans for Permit and Construction
| |
Renderings
| |
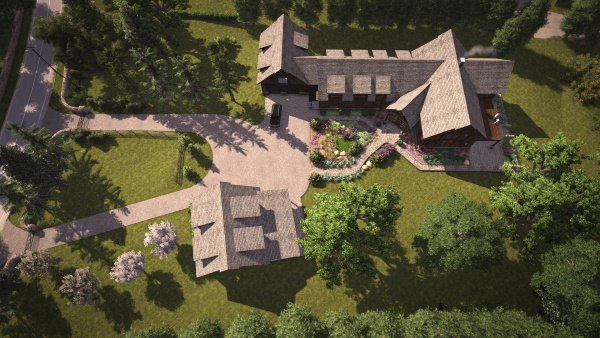
We can produce photo-realistic Renderings of your project, bringing together all the different elements of the design including:
- 3D model of the building
- 3D Terrain model
- Site plan
- Landscaping plan
- Exterior finishes
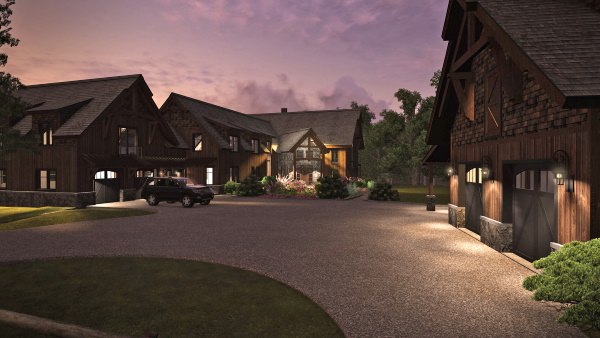
Renderings provide a highly realistic illustration of how the completed project will look and are increasingly required for Permit Approval, especially in Architecturally controlled areas.
| |
Structural Engineering
| |
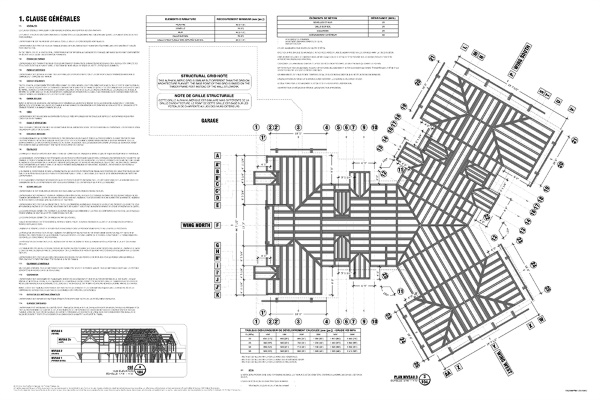
Although Timber Frame Buildings are extremely strong we ensure that all residential and commercial structures undergo a full Engineering review and provide stamped Structural Engineering Plans for both Permit and Construction. These plans include:
- Foundation details including columns and pads to support the Timber Frame
- Beams sizing and beam connections
- Anchoring of Timber Frame to Foundation and other Structure
- Integration of Timber Frame with Regular Construction methods in a Hybrid Design
- Connection of Pre-fabricated walls to the Timber Frame Structures
| |
Architectural Plans
| |
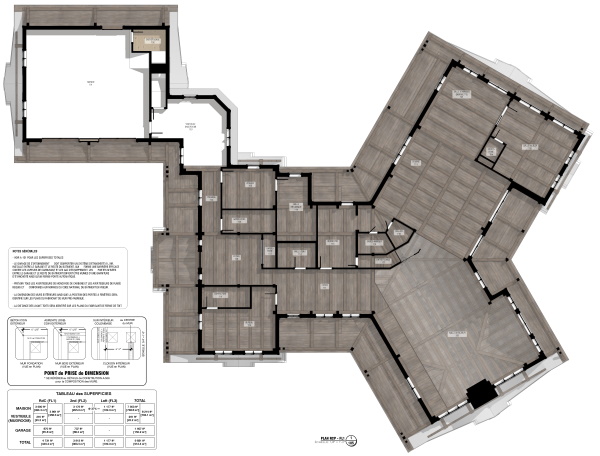
Once the design process is completed the final stage is to create detailed Architectural plans for Permit and Construction. We can produce plans in either full color or Black and White and will ensure that they are stamped for compliance with local requirements. Plans include:
- Site Plan
- Foundation plan
- Floor plans
- Elevations
- Perspectives
- Cross Sections
- Reflective Ceiling plan
- Roof Plan
- Construction details
- Mechanical and Electrical
| |


