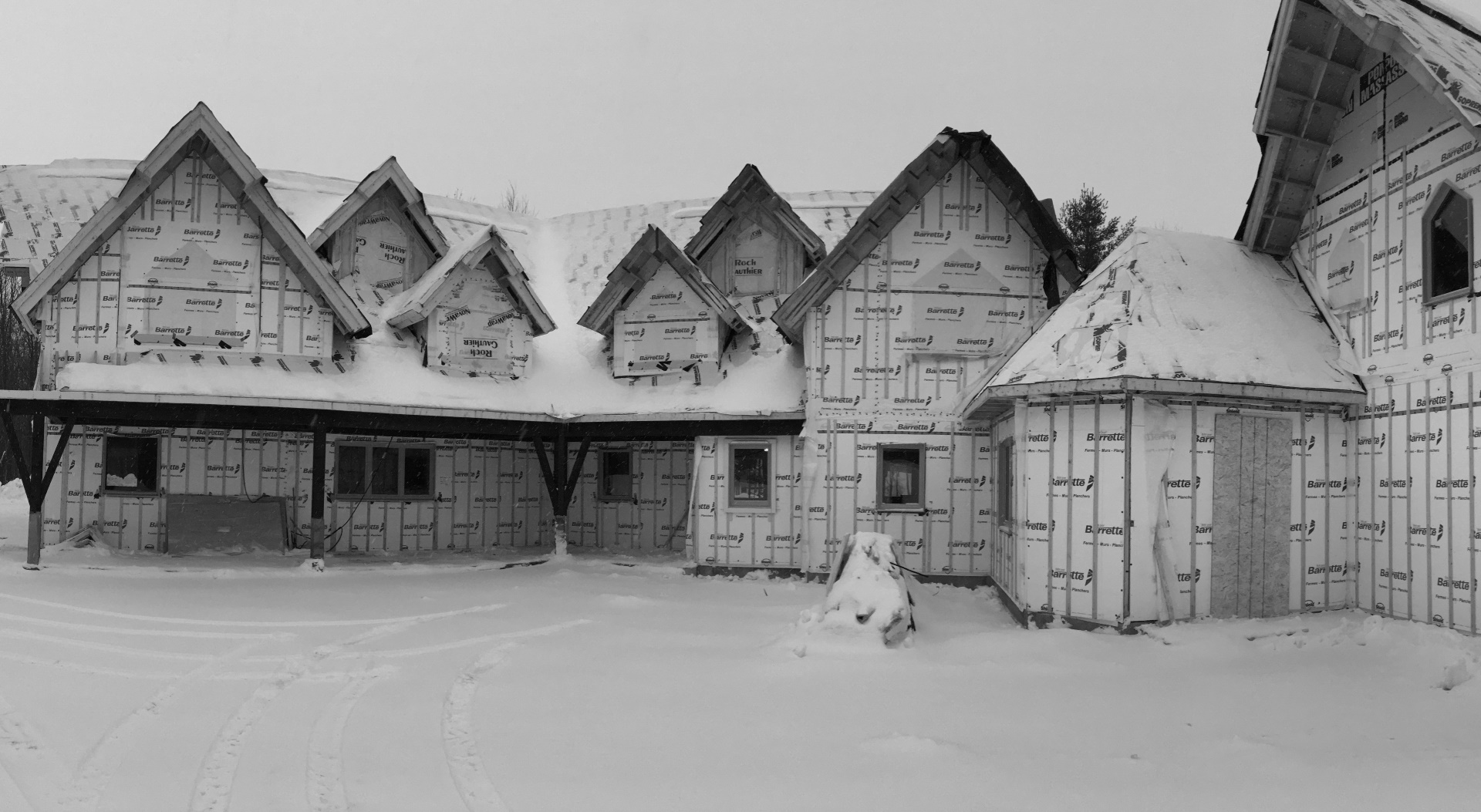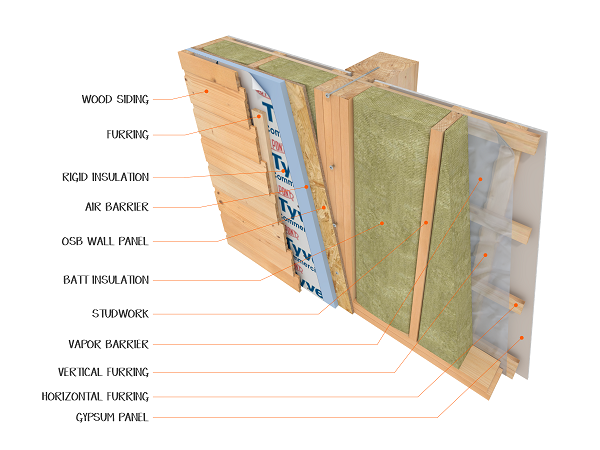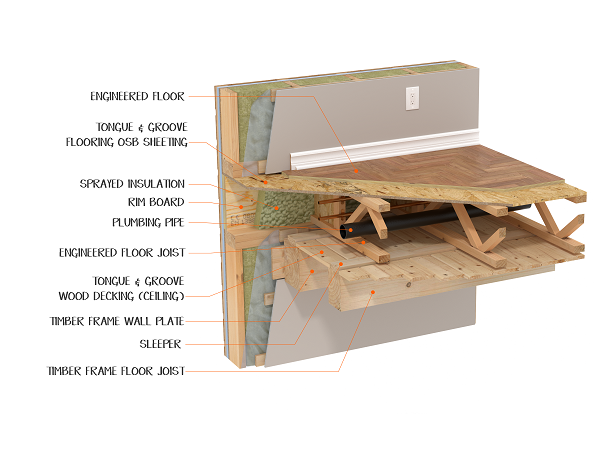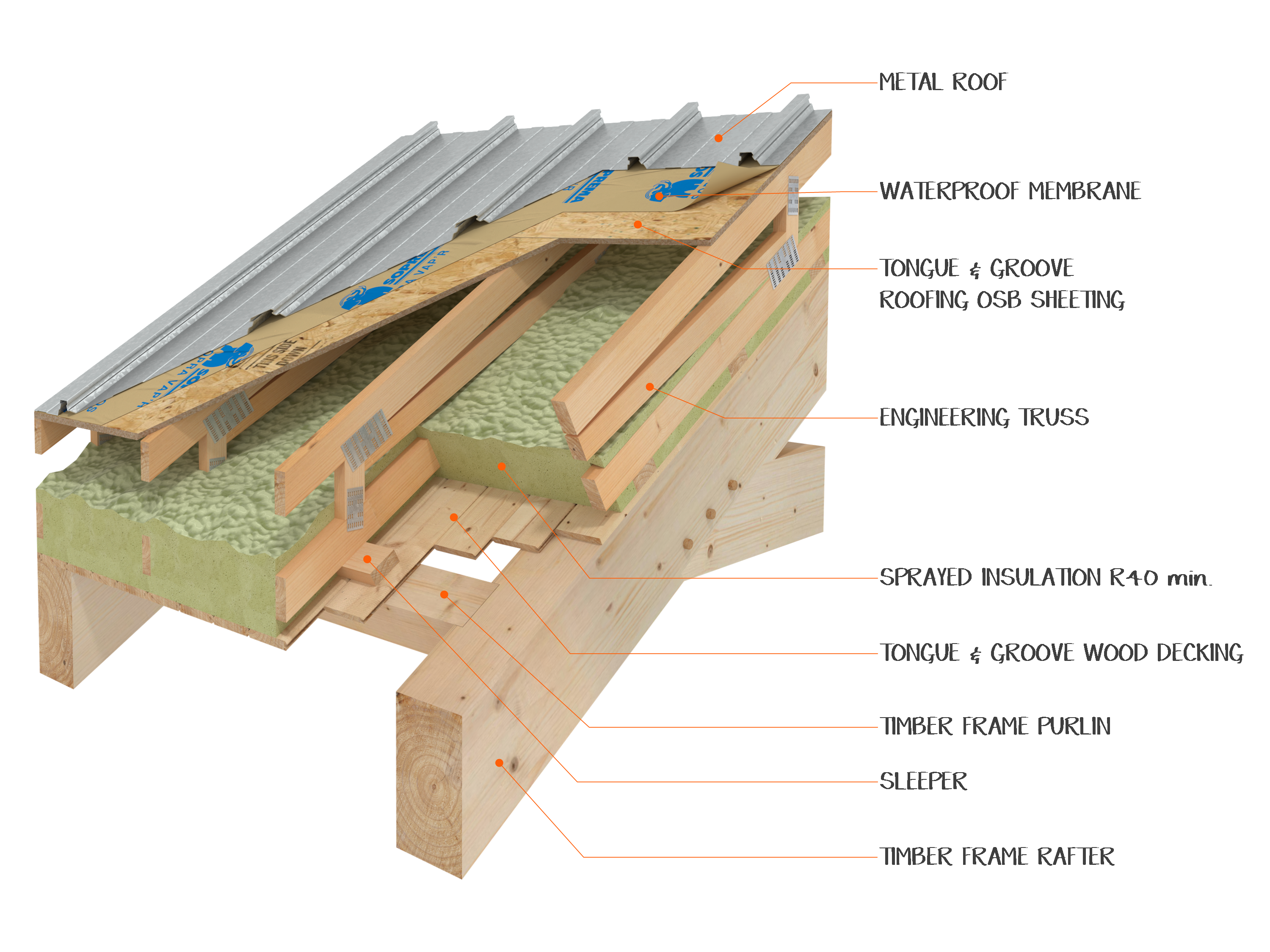STRUCTURAL PACKAGES
| |

In addition to Timber Frame Structures we also offer complete Structural Packages, including the sub floors, pre-fabricated walls and roof structure. Our structural packages efficiently integrate the Timber Frame and building Envelope and are:
- Energy Efficient
- Design and Engineered to work in the Canadian climate
- Accurately Manufactured in factory conditions
- Fast to assemble, saving valuable time on site
- Offered for a fixed price
| |

Pre-Fabricated Walls
Features include:
- 2" x 6" Framing (Studs, headers , LVL's and Parallams as necessary)
- R24 Roxul Insulation and Vapour Barrier
- All window and door opening engineered in and lined with membrane
- OSB or Plywood sheeting for rigidity
- R5 Rigid Insulation and furrings
- Sill gasket
- Lifting straps built in
- All Structural mounting points built in
- Ready for siding and interior finish
Pre-fabricated walls are accurately manufactured in the factory and fast to install, saving valuable time on site. The walls are also fully structural and can be used 'stand alone' in a Hybrid Structure.
| |

Sub Floor Systems
Packages include:
- Tri-Force Engineered wood joists
- Joist hangers if necessary
- OSB or LVL Rim Joists
- LVL Beams where necessary
- Knee walls
- Reinforcement for exterior structures (Balconies, decks etc.)
In most Timber Frame buildings the large beams carry the structural load of the floors and are apparent within the living space. A sub floor is then built over the Timber Frame structure to create space for utilities.
| |

Roof System
A typical cathedral roof system includes:
- Structural Timber Frame
- Tongue and Groove wood ceiling decking (pre-painted or stained)
- 2"x 4" sleepers to reduce thermal bridging
- Engineered Mono-Girder Secondary Rafters - (These Provide space for insulation and allow for cross flow of air within the roof)
- Urethane insulation - Sprayed on site
- OSB or Plywood Roof Sheeting
- Waterproof Membrane
- Steel or Shingles
- Ridge Ventilation
Most Timber Frame Houses have a combination of some cathedral and some conventional or 'cold roofs'. Structural packages includes all roof trusses with Overhangs and soffits engineered in.
| |

